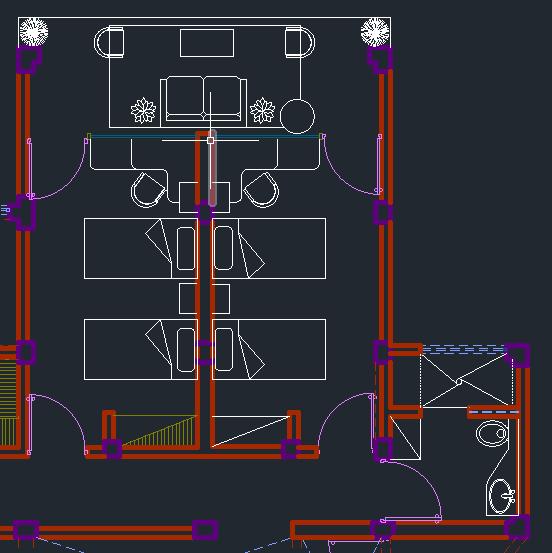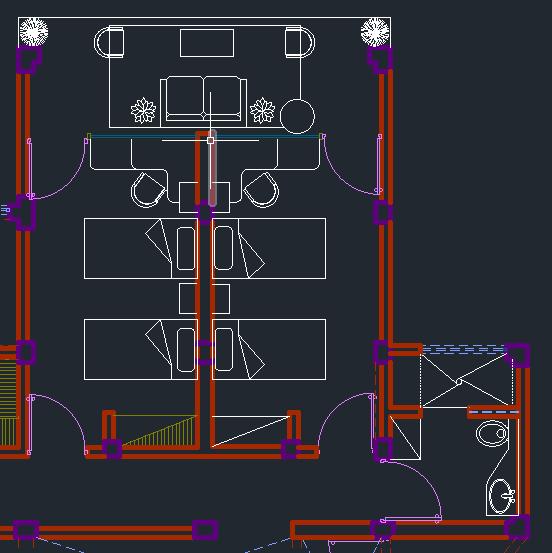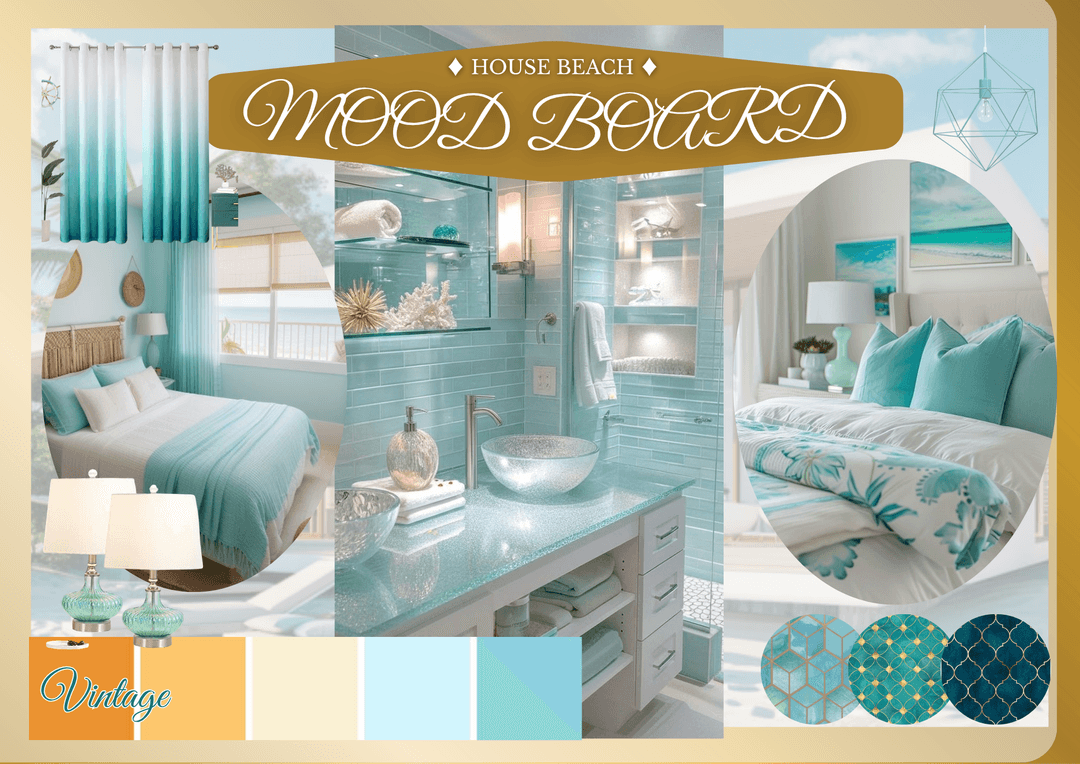


An incredibly lifelike, richly detailed, photorealistic floorplan photo of a meticulously designed interior. The scene is illuminated by a soft, ambient light, creating a clean and professional atmosphere. Captured with a wide-angle lens, emphasizing the architectural layout and spatial relationships, the floorplan reveals a central hallway connecting a lounge area furnished with a sofa and armchairs, to several bedrooms each containing two beds, and a compact bathroom complete with a toilet and sink. The architectural lines are crisp and defined, rendered in white against a dark background, with accent colors in red and purple highlighting structural elements and utility pathways, suggesting a functional and modern living or hospitality space. The perspective is a direct top-down view, offering a clear and comprehensive understanding of the building's internal structure, with every room and feature rendered with precision.
