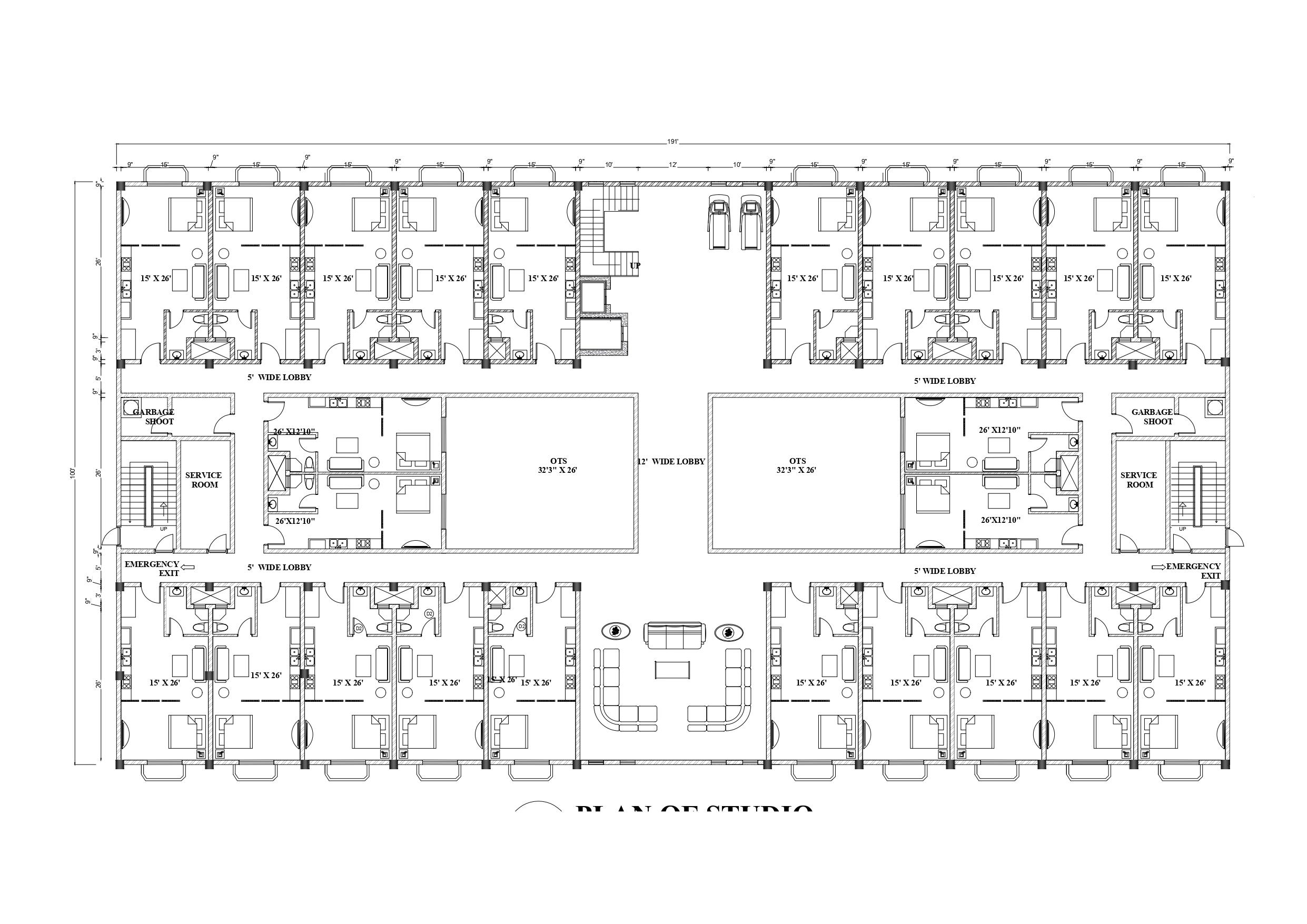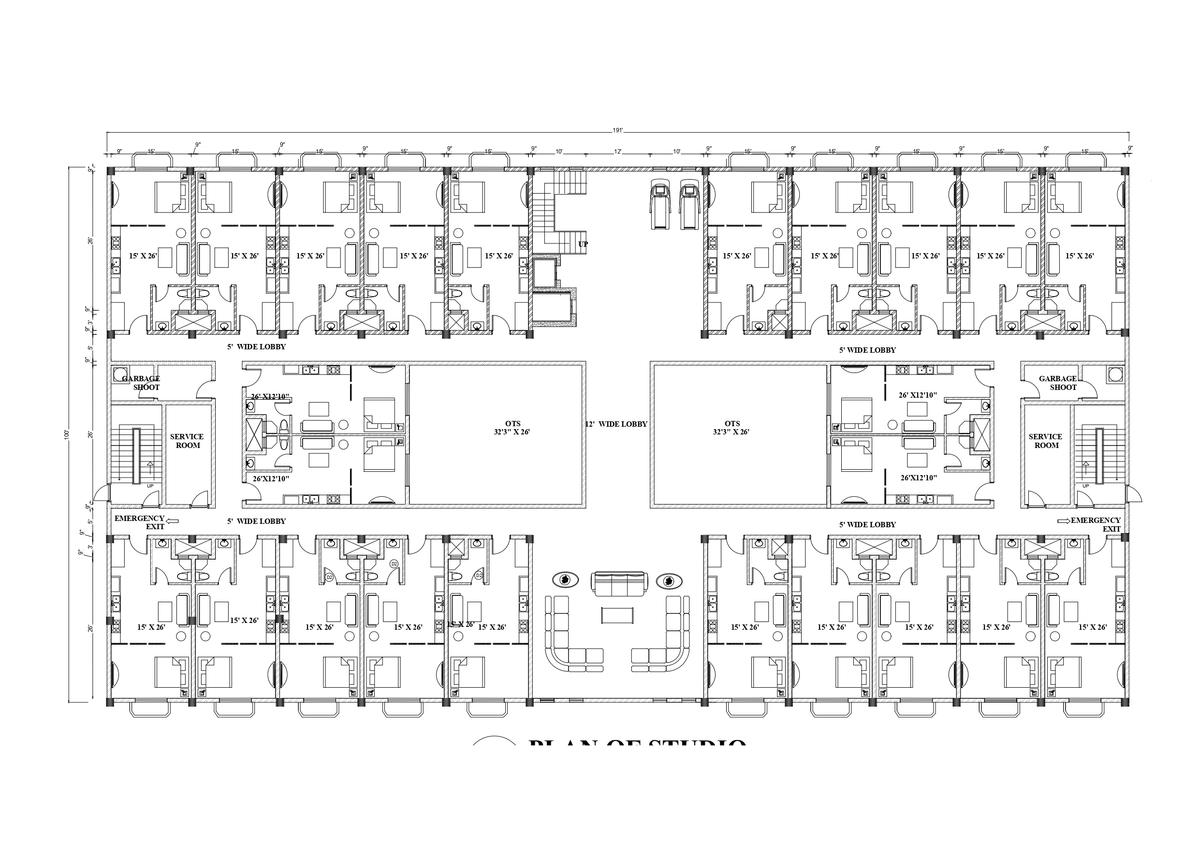미니멀리스트


An incredibly lifelike, richly detailed, photorealistic aerial floorplan photograph of a modern residential building's studio apartment layout, set within a sleek architectural environment. The scene is illuminated by bright, even overhead lighting, creating a minimalist haven atmosphere. Captured with a high-resolution architectural camera, emphasizing clean lines, precise measurements, and the functional flow of the space. The layout showcases a series of interconnected units, each featuring a distinct living area, compact bedroom, and bathroom, all rendered in shades of white and gray with hints of subtle pastel colors that might be suggested by minimalist decor. Sleek metal and wooden furniture are depicted as precise outlines, indicating their presence without visual clutter, and surfaces are kept entirely bare, reflecting a minimalist aesthetic. Abstract wall art is hinted at through simple geometric shapes within some units' walls. Strategic placement of indoor plants is suggested by small, circular symbols, adding a touch of biophilic design. The composition provides a clear, uncluttered overview, highlighting the building's efficient design and serene, uncluttered ambiance, with precise dimensions and labels denoting rooms like "5' Wide Lobby" and "OTS 32'3" X 26'," underscoring the minimalist, functional, and elegant nature of this modern dwelling.
