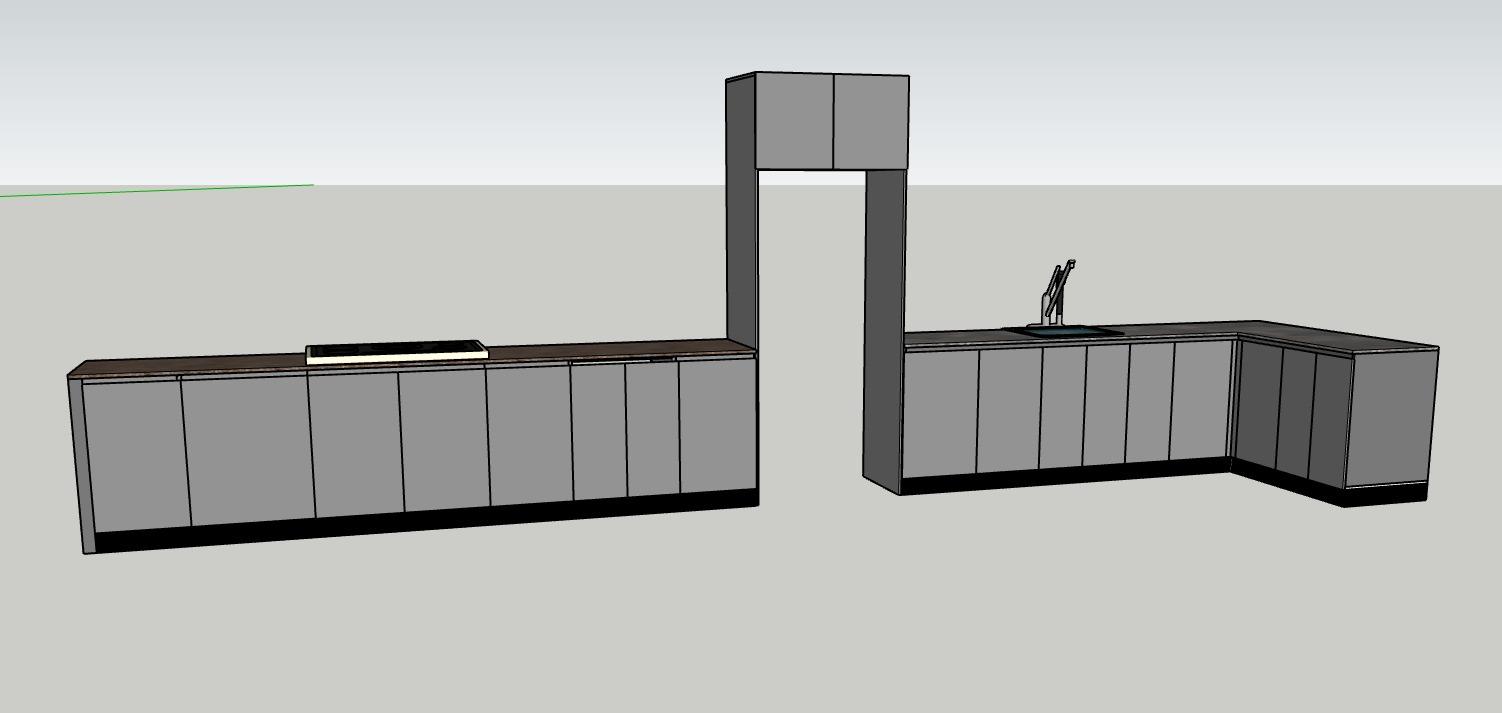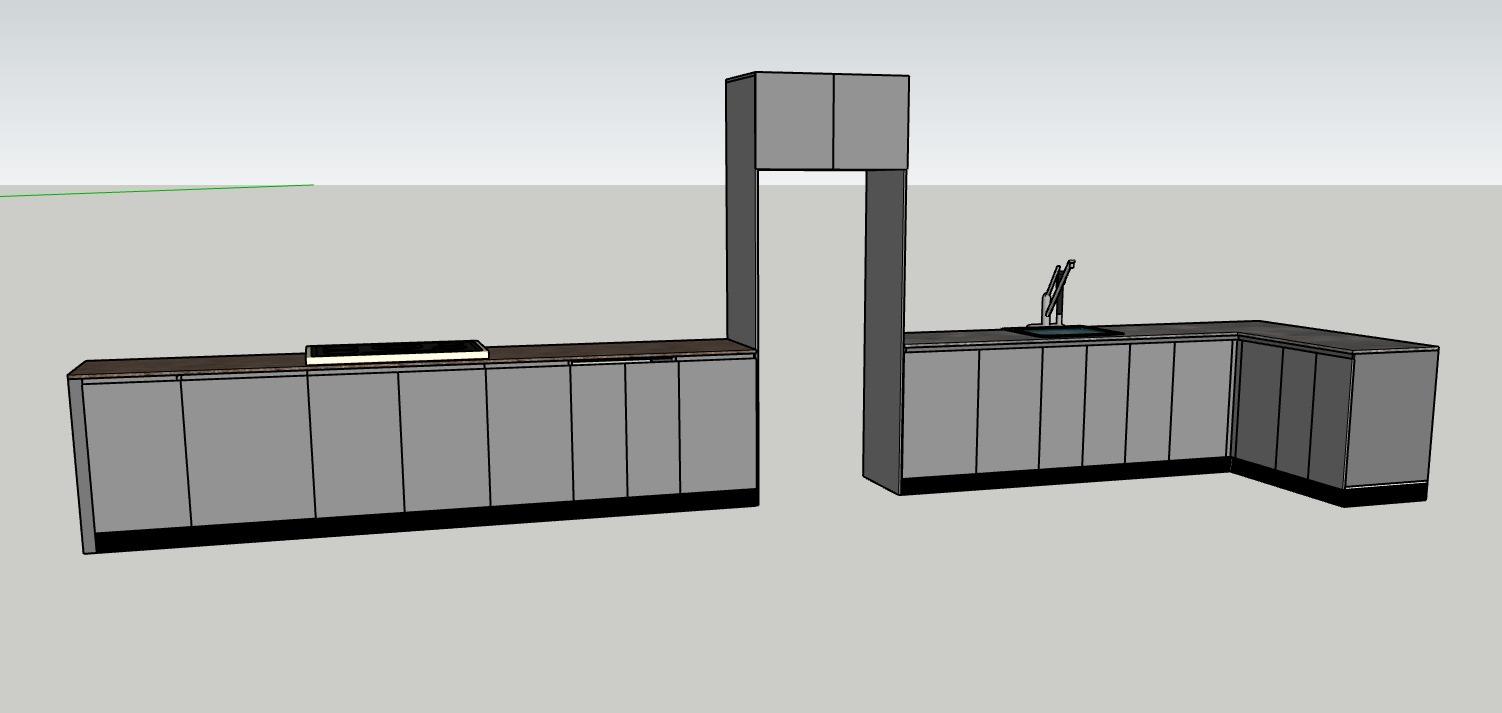보헤미안 오아시스


An interior photo of a bohemian oasis, capturing a spacious and eclectic kitchen. The scene is illuminated by soft, diffused natural light, creating a warm and inviting atmosphere. Captured with a wide-angle lens, emphasizing the clean lines of the custom cabinetry and the rich textures of the materials. The cabinetry itself is a deep, matte charcoal grey, with sleek, integrated handles, contrasting beautifully with the warm, natural wood countertop that runs along the length of both the linear and L-shaped sections. A prominent feature is the minimalist induction cooktop seamlessly integrated into the countertop on the left, while on the right, a deep undermount sink with a high-arc faucet is nestled in its own section. The L-shaped configuration creates a practical and visually appealing workspace. Subtle hints of bohemian style can be imagined through the potential additions of patterned backsplash tiles, a few well-placed potted plants, and perhaps a woven pendant light fixture above the island (if one were present, however it is not shown). The overall impression is one of sophisticated yet relaxed functionality, a space designed for both culinary creation and comfortable living, evoking a sense of curated, lived-in comfort characteristic of a true bohemian aesthetic.
